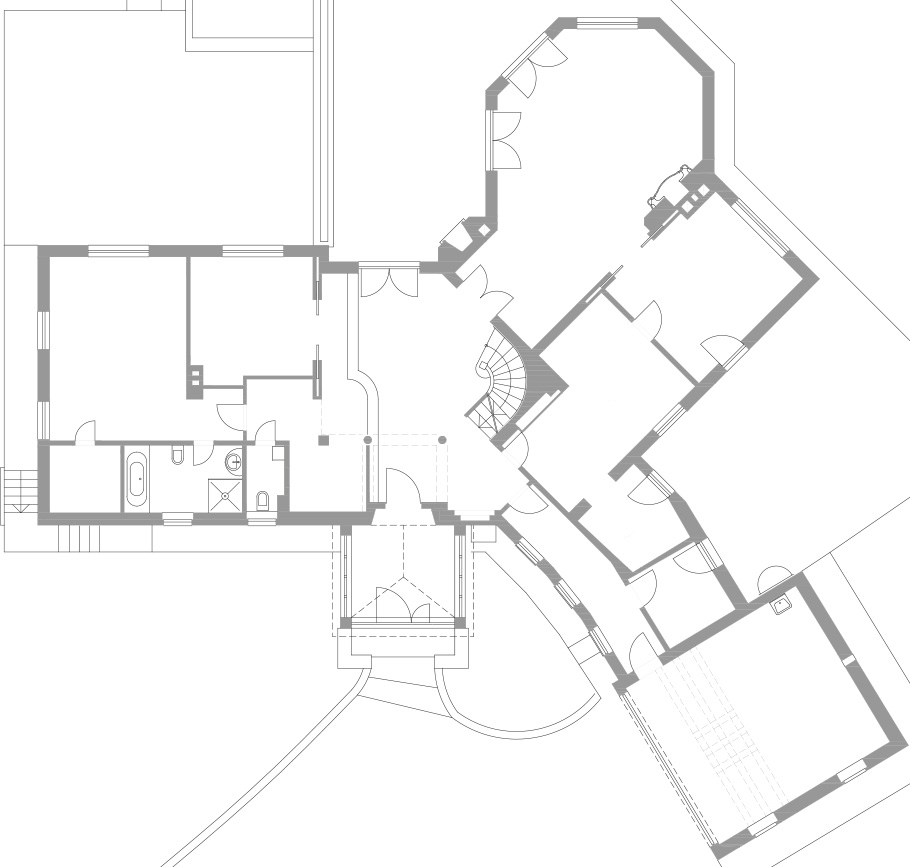Zero level plan (Ground floor)
This floor has: main entrance to the house, living block and study, upper terrace with enchanting view and outdoor fireplace, garage, laundry room, winter dining room.
Here is the main entrance to the house. Passing №1 vestibule one will find the entrance hall with the build-in wardrobe room N2 and guest toilet N3. From here the door leads to the apartment block, that consists of bedroom N6, bathroom N4 and wardrobe room №5.
The study N7 is divided from the entrance hall №2 by the sliding doors.
From the entrance hall you can go out to the upper terrace with enchanting view. Here the outdoor fireplace and comfortable garden sitting set are placed. From the hall №2 it is possible to enter the living room №8 with the cosy fireplace, kitchen №10 or the corridor, that connects the living perimeters with the garage №13 (suitable for 2 cars) and with the laundry room №12.
The kitchen №10 is combined with the store room №11, where additional refrigerator, deep freezer and wine cabinet are placed.
It is possible to enter the dining room №9 both from the living room and from the kitchen. From the dining room a door leads to the open terrace, where stands garden dining table with comfortable chairs and where one can enjoy meals during warm summer days.
